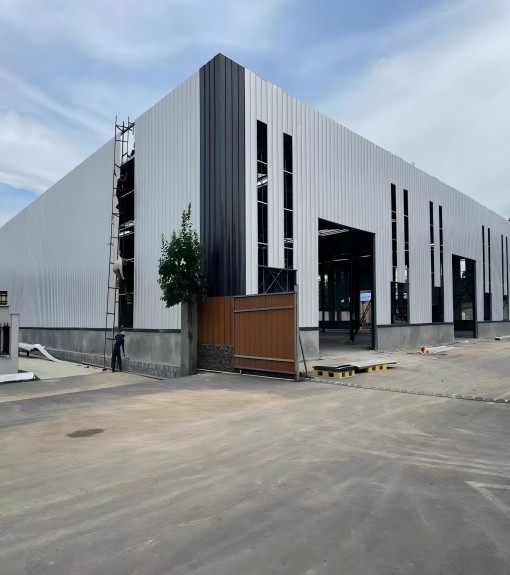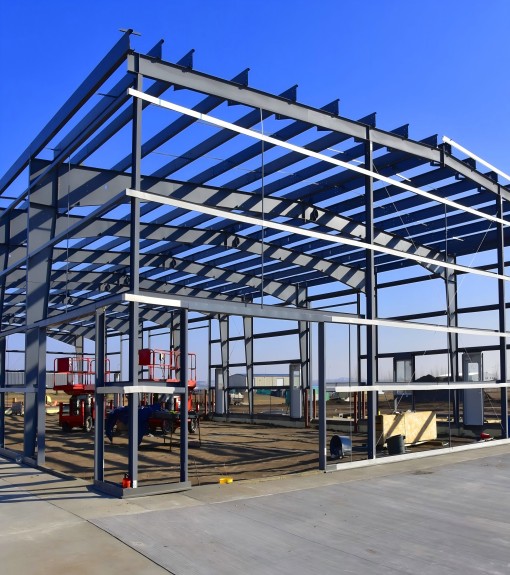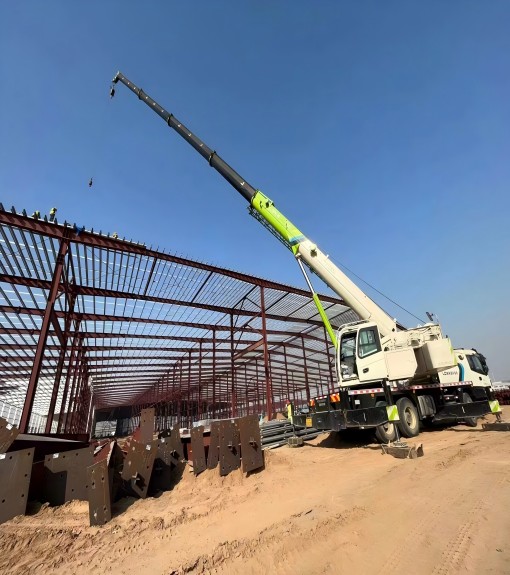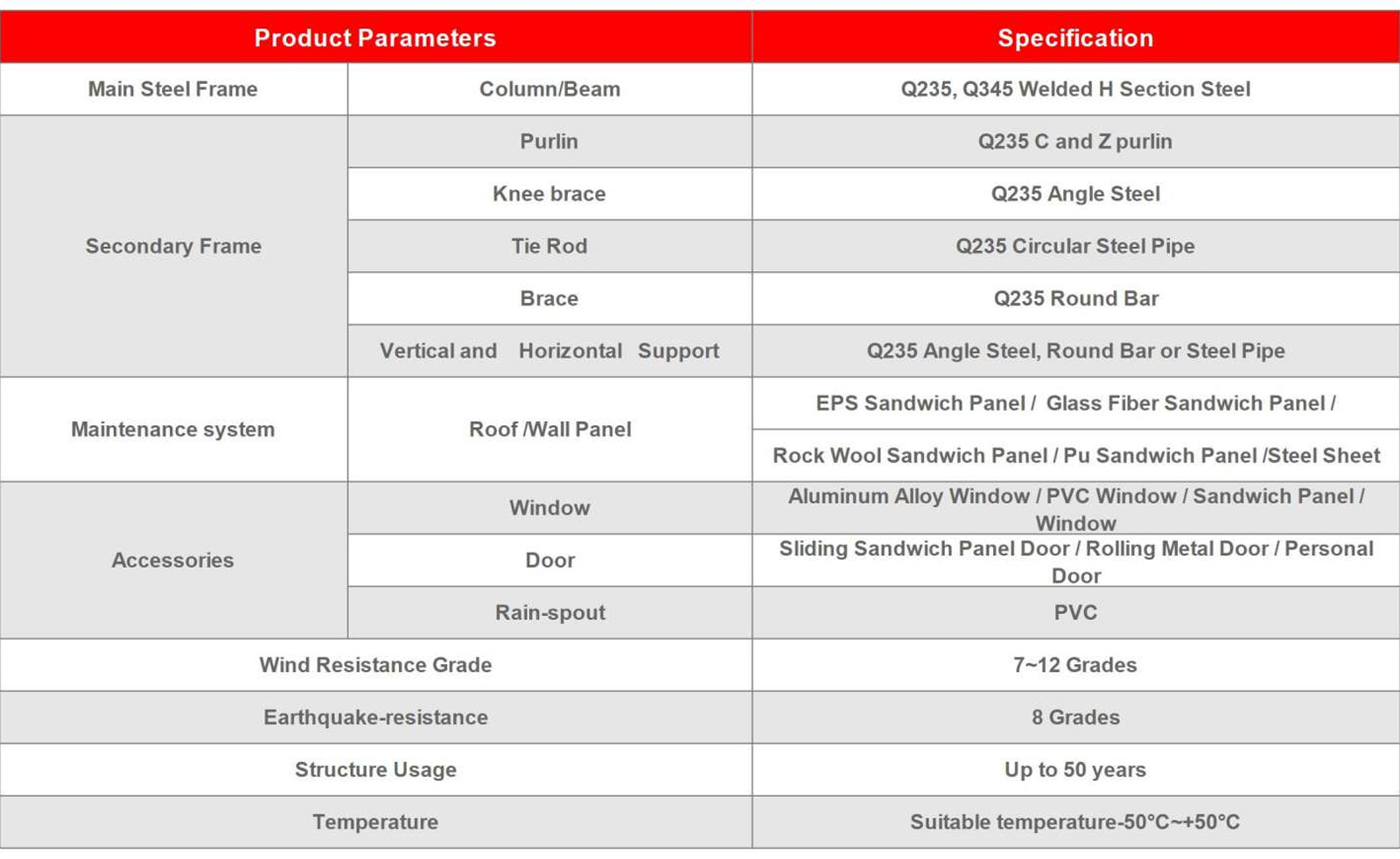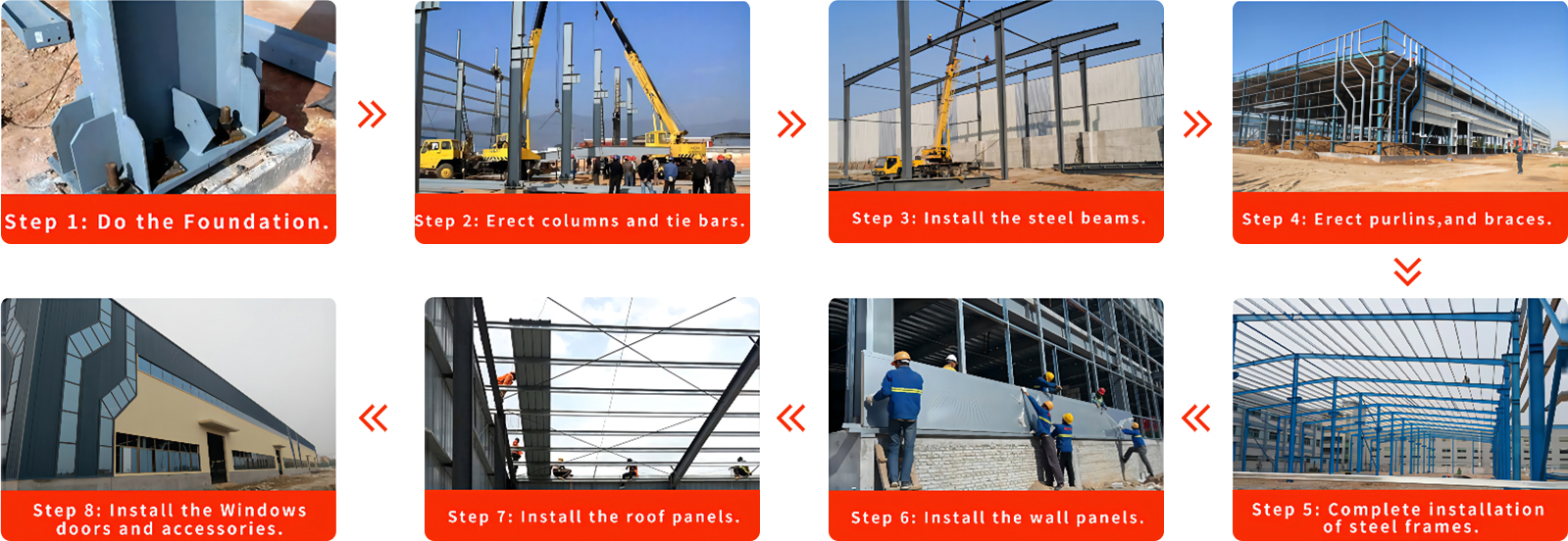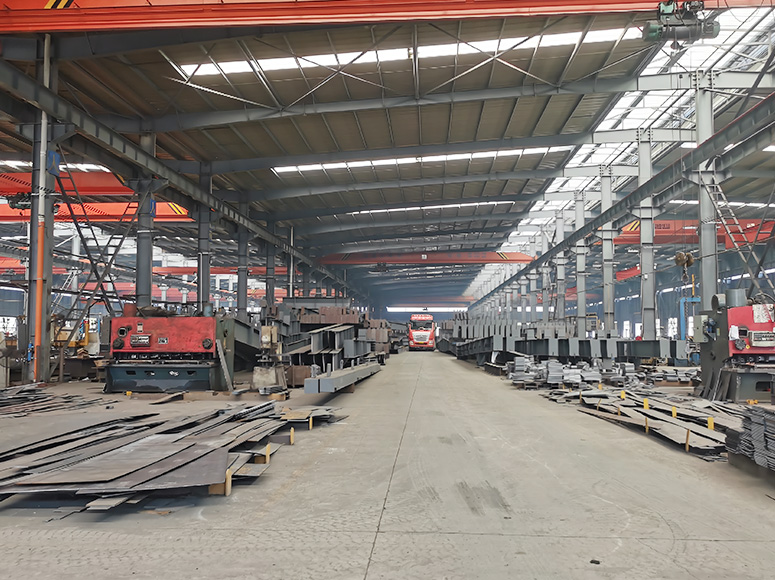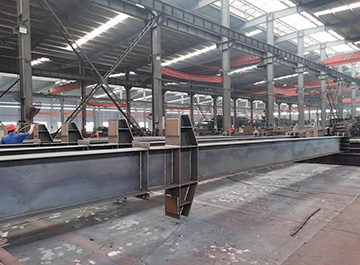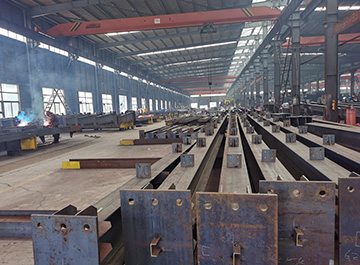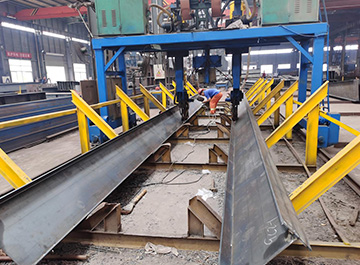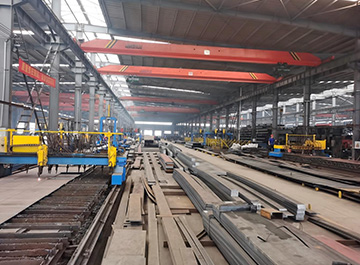Yuanfu prefabricated steel structure workshop can be customized as a personalized steel structure building according to the terrain and customers' needs, which provides a cost-effective, timely and efficient solution to create a flexible layout, functional and durable workspace.
Performance of Steel Structure Factory/Warehouse
Seismic Resistance: Steel structures have strong resistance to earthquakes and horizontal loads.
Wind Resistance: Lightweight, high strength, good stiffness, and strong plasticity.
Durability: Cold-formed thin-walled steel components with high corrosion-resistant, galvanized steel enhance lifespan.
Insulation: High-performance insulation materials.
Eco-friendly: Steel materials are 100% recyclable.
Fast and Convenient: Quick installation, unaffected by seasonal conditions.
Environmental protection: The roof can be covered with photovoltaic panels to complete the design of the power system and solve the problem of electricity consumption, making the steel warehouse a new energy source and a new type of steel photovoltaic building.
Our aim is: to let the new photovoltaic steel structure building (warehouse) illuminate your career and future. Explore the features that make our prefab steel workshops the ideal choice for streamlined construction and versatile usage.
