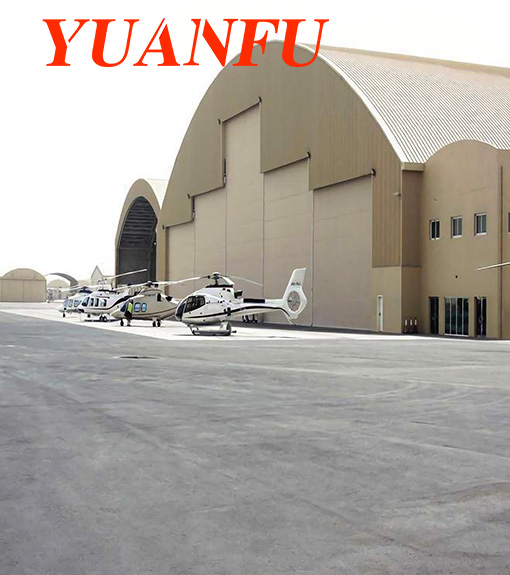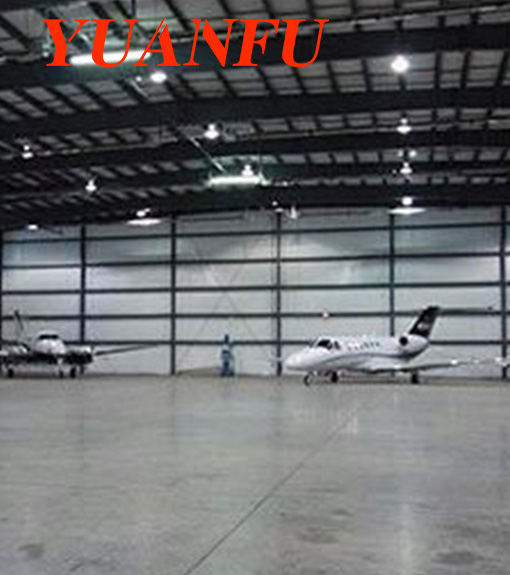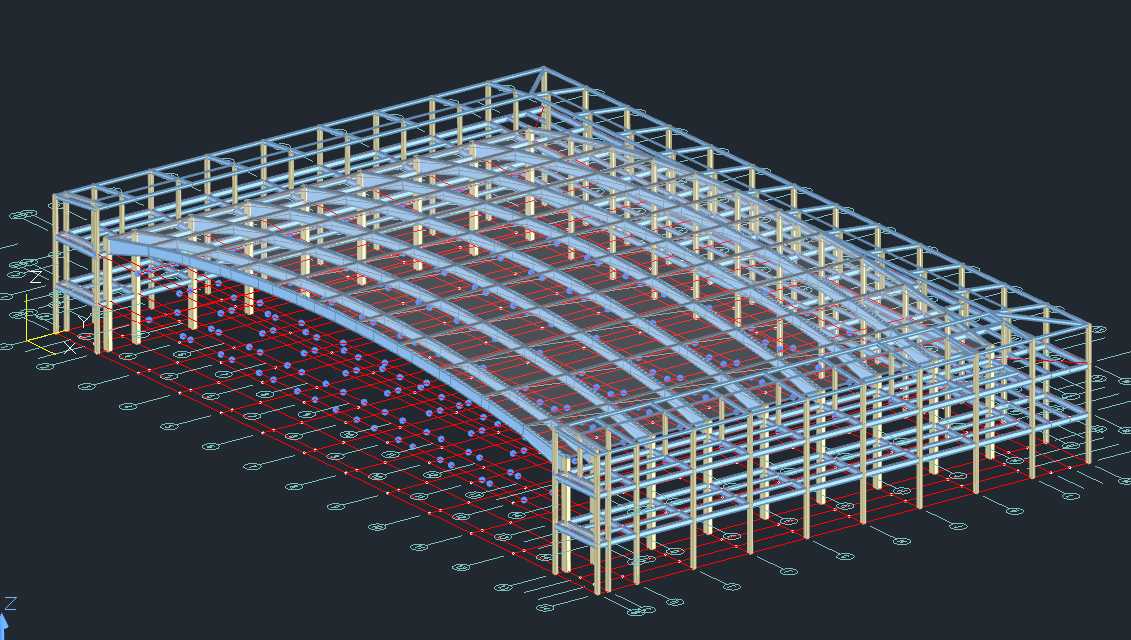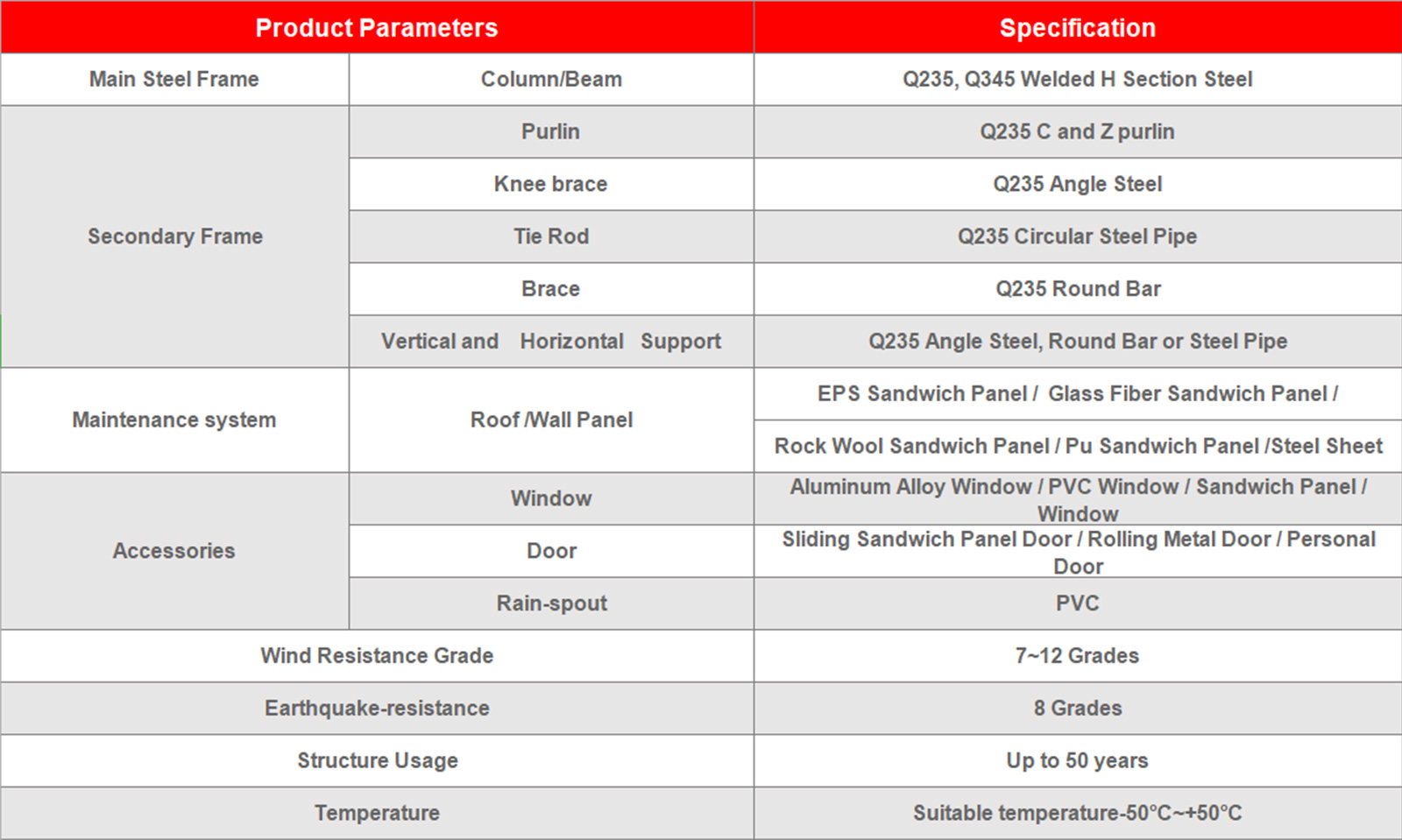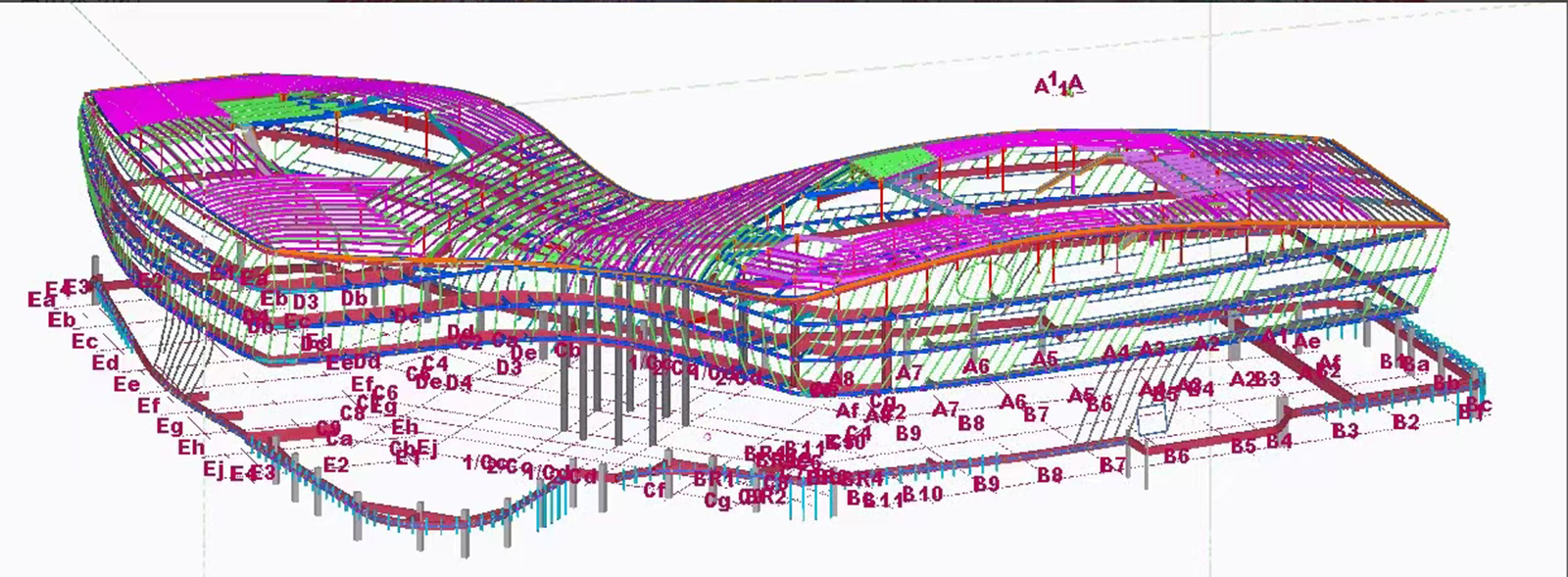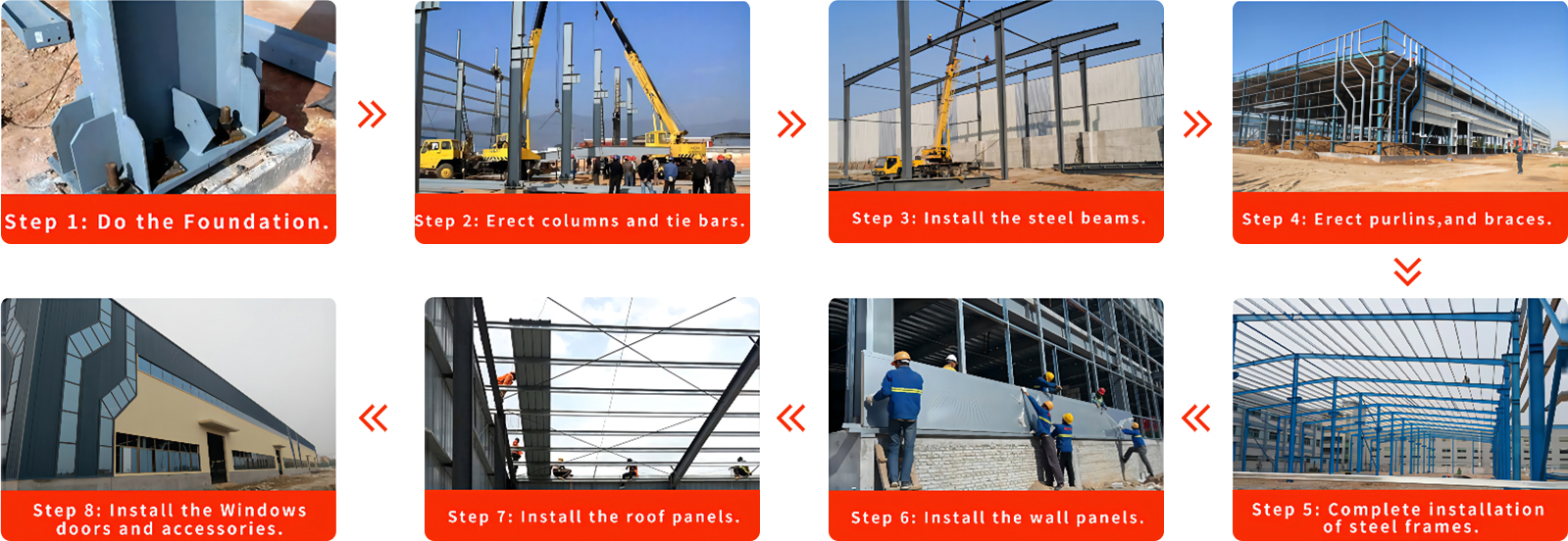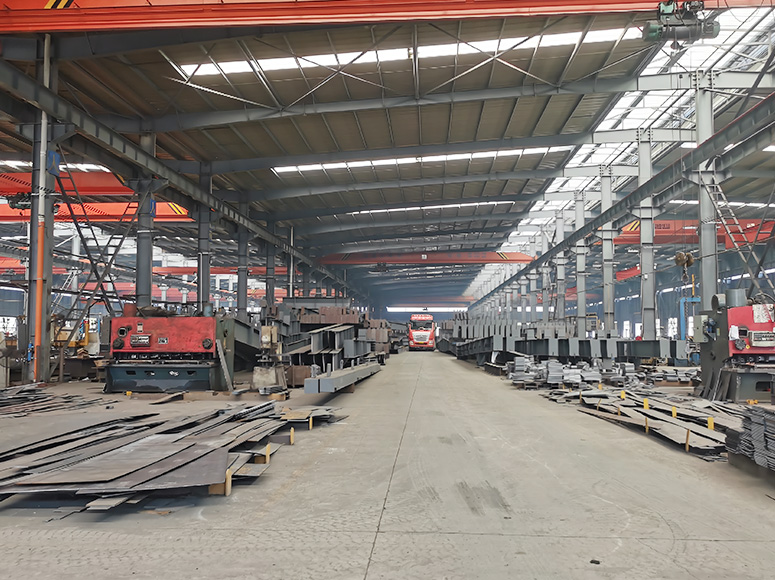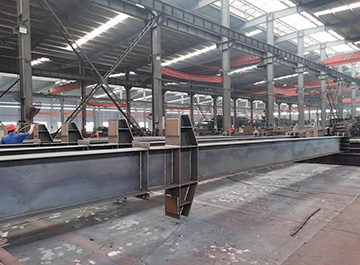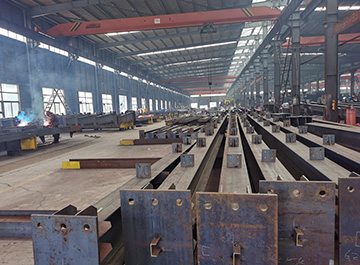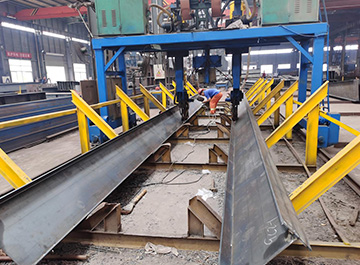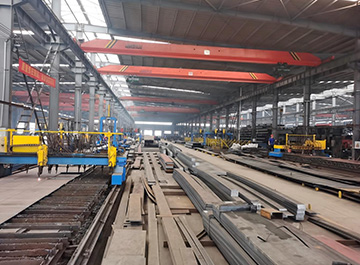(5) Site conditions and development trends.
The plane layout and height requirements of the hangar are relatively special, which directly affects the structure of the hangar. Due to the large span of the hangar, the structural deadweight (mainly the roof system) accounts for a large proportion of the total load. If the deadweight of the structure can be reduced, significant economic effects can be achieved. Steel structure has the advantages of high strength, light weight, small cross-section, good weldability, and simple manufacturing process, so steel structure is generally used as the roof bearing system in large-span structures. The spatial structure system has good force and light deadweight, which can solve some problems that the plane structure system cannot solve.
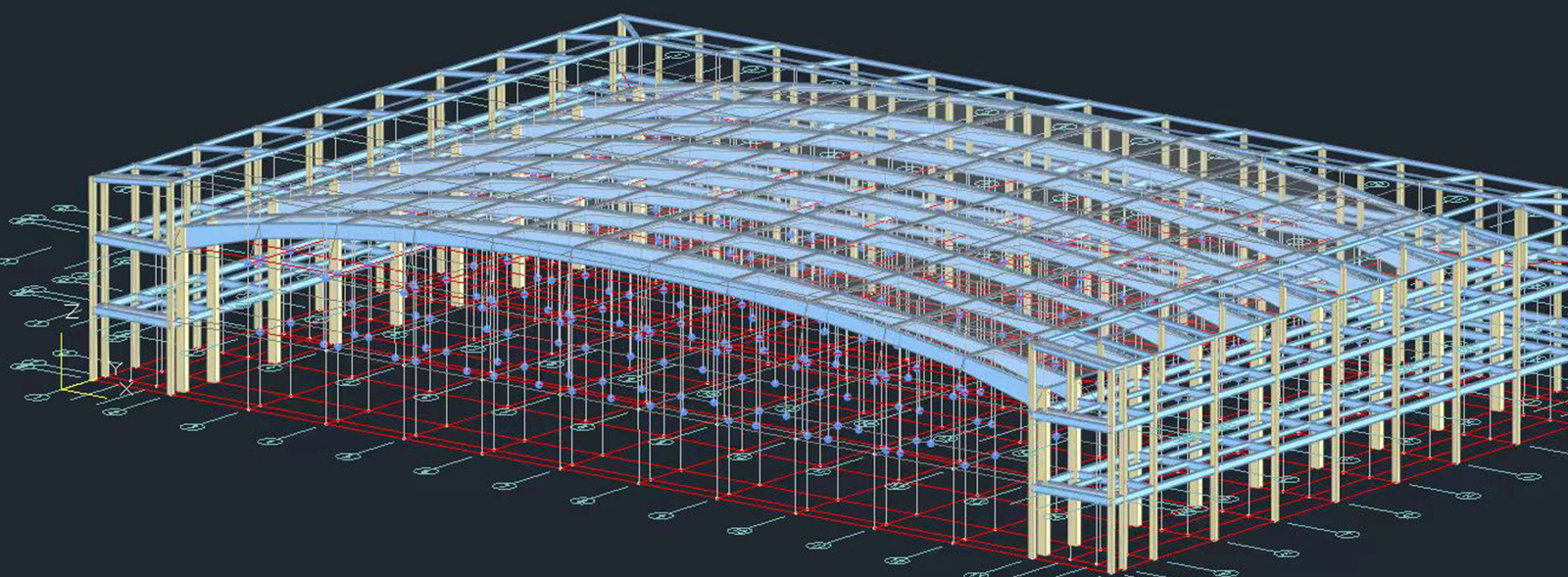
3. Yuanfu Steel Structure Company has rich experience in designing and constructing one-stop turnkey steel structure projects tailored to customers. Our buildings have the following advantages.
(1) Short hangar assembly time. After the steel hangar structure is designed and the foundation is prepared, it can be built in a very short time.
(2) The exterior color can be changed according to personal preference. Different exterior colors can be selected for different uses.
(3) High strength and light weight. The strength of steel is very high, and the weight of steel structure is small, so it can be made into a large-span structure.
(4) Plasticity and toughness. Steel has good plasticity and toughness, which enables the structure to have a good ability to adapt to dynamic loads.
(5) Reliability. The internal structure of steel is uniform and the structural reliability is high.
(6) Weldability. Because steel has weldability, the connection of steel structure is greatly simplified, which is suitable for manufacturing structures of various complex shapes.
(7) Sealing. The internal structure of steel is very dense, and it is easy to achieve tightness and no leakage by using welded joints or even rivets or bolts.
4. Choosing a steel hangar is a long-term, economical choice.
Our hangars will protect your aircraft from fire, snow, heavy rain and hurricanes. All of our metal hangar buildings are constructed with commercial quality steel. Our professional technical team can help you customize your hangar plans to meet your specific needs. Each metal hangar is manufactured according to the requirements of the International Building Code and your specific location.
Our hangars can be custom designed with rich colors, decorative styles or decorations to meet your lofty wishes. Even the doors and door mechanisms are customizable and self-installed, saving you money every step of the construction process.

