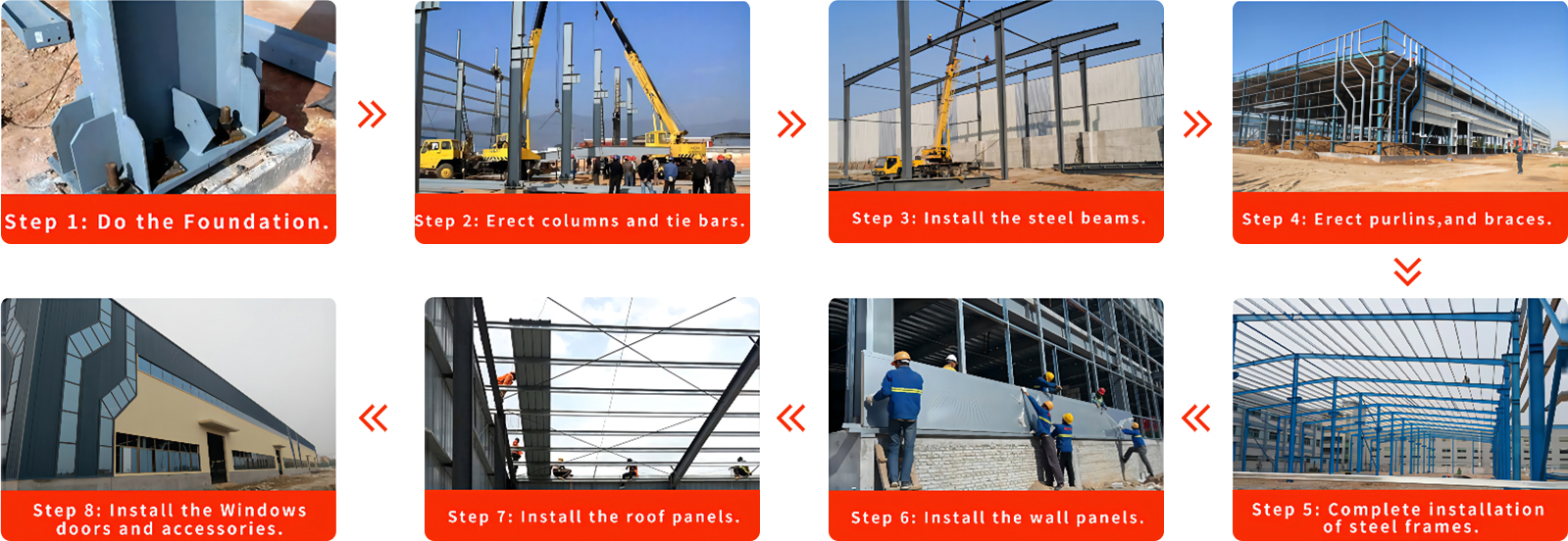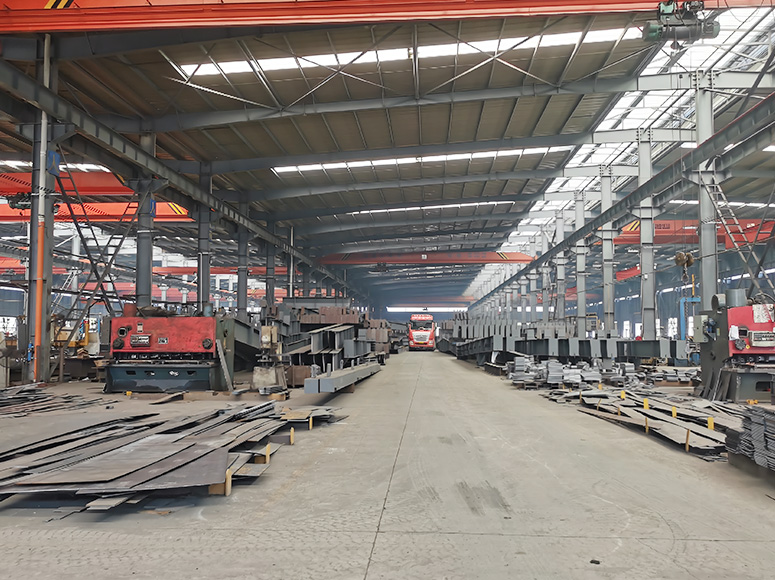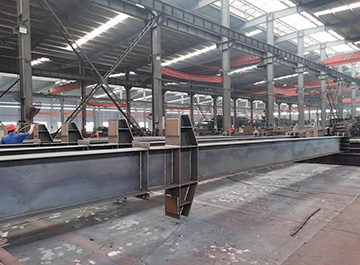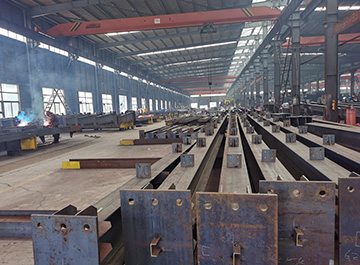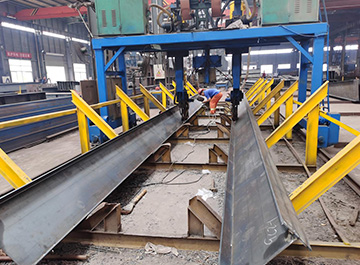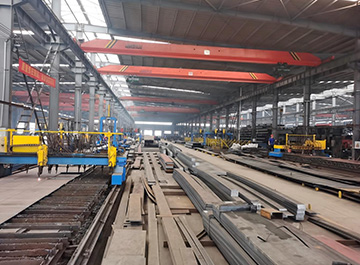Yuanfu Steel Structure Company has rich experience in designing and constructing one-stop turnkey steel structure projects tailored for customers. Our buildings have the following advantages.
Earthquake resistance: Steel structure has the ability to suppress earthquakes and horizontal loads.
Wind resistance: Light weight, high strength, good rigidity, and strong plasticity.
Durability: Steel components have strong corrosion resistance.
Thermal insulation: High-performance thermal insulation materials. High-strength anti-corrosion is suitable for seaside or humid environments.
Quick and convenient: Quick installation and not affected by seasons.
Environmental protection: The roof can be covered with photovoltaic panels to complete the power system design, solve the problem of electricity consumption, and make steel frame houses a new energy source, a new type of steel structure photovoltaic building.
Our purpose is: Let the new photovoltaic steel structure building illuminate your career and future.
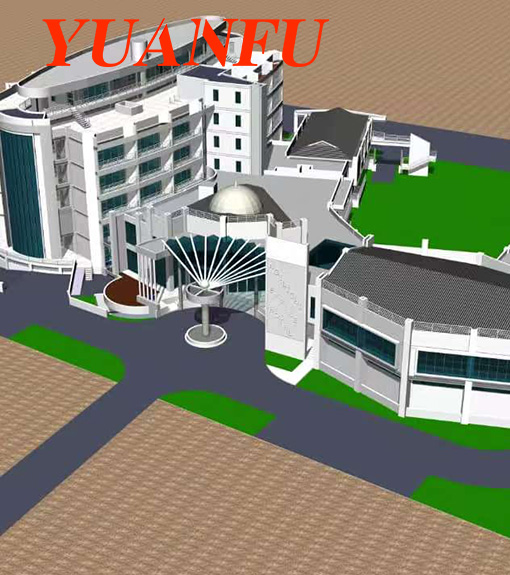
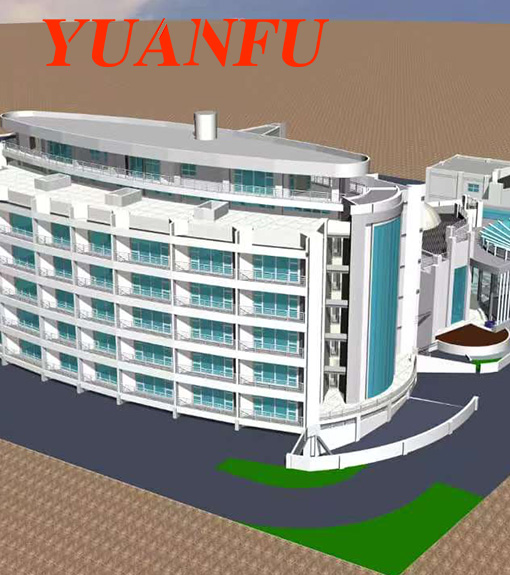
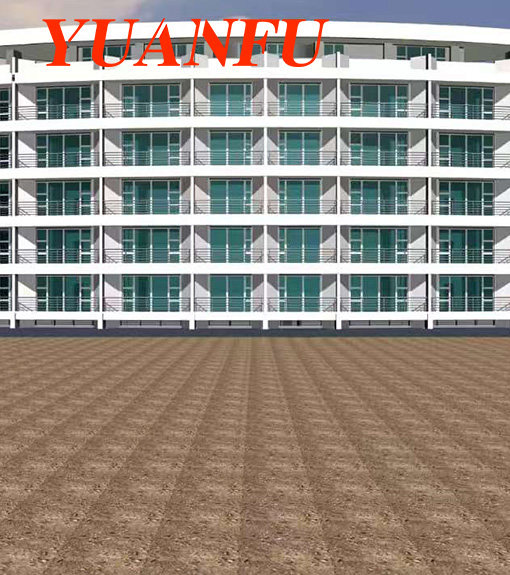

.jpg)



